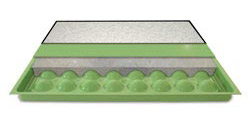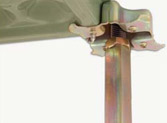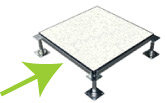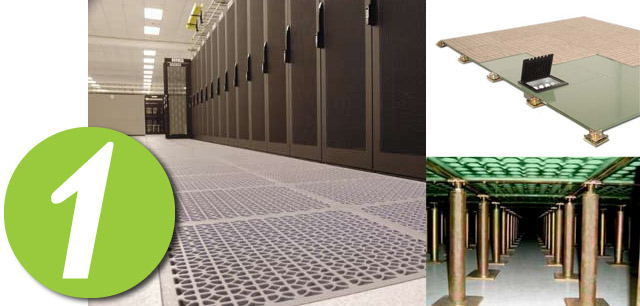What is a Raised Access Floor System?
A raised access floor system consists of load-bearing floor panels in which are laid flat into a horizontal grid supported by adjustable vertical pedestals. The raised floor system creates a space underneath the surface of the floor for the accommodation and distribution of services. Once the panels are installed upon the pedestals and grid, the floor panels are easily removed from the surface side which allows quick access to the underside of the floor. This makes underfloor services such as data, cabling, electrical, HVAC, water drainage, and security systems relatively painless to add or maintain.
What are the main parts of a raised flooring system?
The components of a raised access floor system are:
- Floor panels
- Pedestals
- Stringers

Concrete filled raised flooring panel
Floor panels are the horizontal load bearing component of a raised floor. The industry standard size for a raised floor panel is 24″ x 24″ square, but it is concrete filled raised flooring panel possible to see 24″ metric squares as well. These sizes are nominal sizes and you should seek clarification from the manufacturer as to their stated panel size and tolerance. The floor panels would be supplied as either bare finished (to accept a carpet tile finish on site), or they may be finished directly from the factory.

Raised Flooring Pedestal Image
Pedestals are the vertical, height adjustable supporting structure to the floor panels. The pedestals are normally bonded to the sub floor using an epoxy resin based adhesive with mechanical fixings also provided if required. The pedestal assembly can provide a vertical adjustment of 1-1/2″ to allow the raised floor surface to install flat, even if subfloor contains imperfections and undulations. The head of the pedestal also provides the panel location as well as a means to fix the panel to the pedestal head (when required).

Raised flooring stringer image
Stringers are the horizontal parts that connect the pedestals with one another. The stringer connects to the pedestal head and is used to provide additional lateral support at greater floor height, as well as increase the structural performance of the raised access floor system.
- Easy maintenance – Quick access to power, data and telecom services found within today’s buildings
- The underfloor space or cavity is often used as a large duct for HVAC systems
- Adaptability / flexibility for the needs of incoming occupants
- Can serve as easy insulation layer with proper treatment
- Is adjustable to uneven floors
- Can provide immense energy savings and boost efficiency
- Fire suppression
- Easy installation and dissembling
- Quiet and solid feel underfoot

